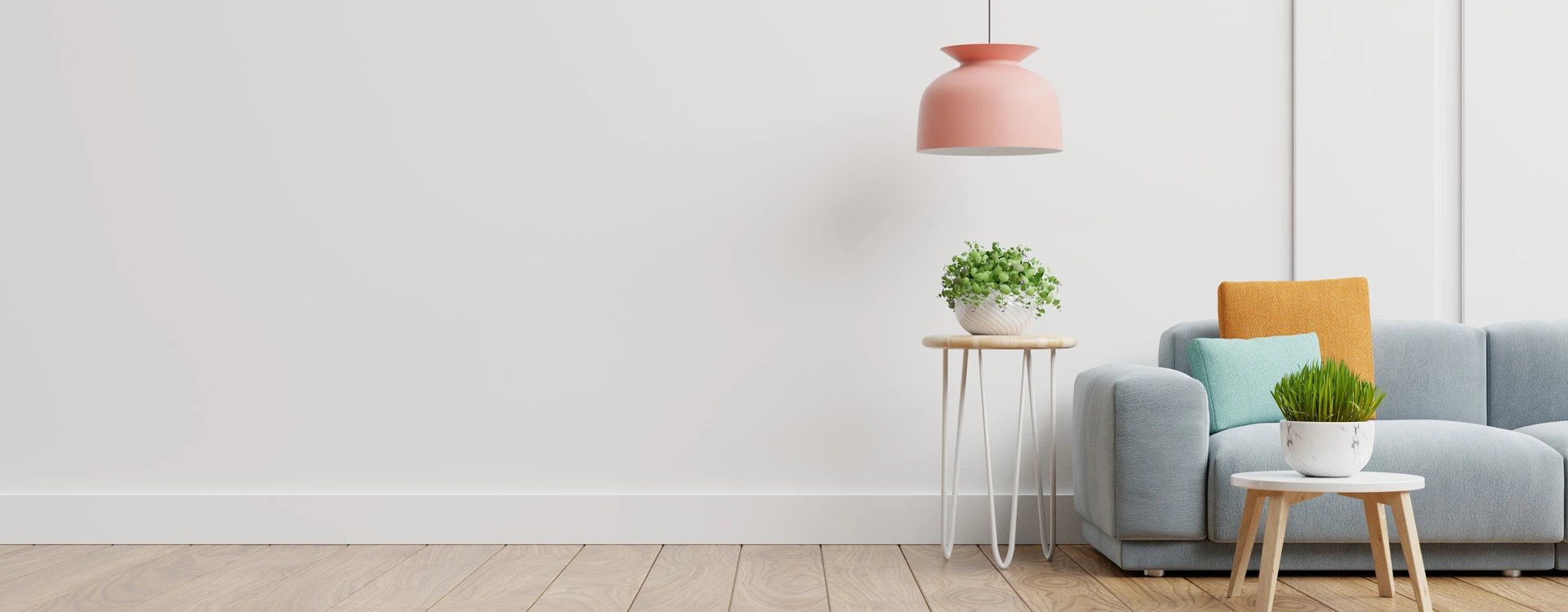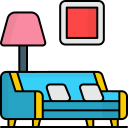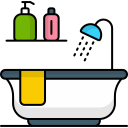
39x46 1794 sq. ft. Home Design
At PuneCity
PROJECT DESCRIPTION
The 39x46 home design spans an area of 1794 square feet, offering a cozy and well-organized living space. This design is tailored for those who appreciate a functional layout combined with a comfortable and stylish ambiance. As you step into the residence, you are greeted by a welcoming foyer that leads you into the main living area. The open floor plan seamlessly connects the living room, dining room, and kitchen, creating a spacious and fluid environment. The well-proportioned living room
Read More +KEYWORDS:
PROJECT DESCRIPTION
 bedroom
bedroom2
 Living Room
Living Room1
 Kitchen
Kitchen1
 Dining Room
Dining Room1
 bathroom
bathroom2
OTHER SPACES
- Office 1
- Gym 0
- Balcony 1
PLAN DESCRIPTION
- Plot Area 1794 sqft
- Floors 1
- Total built-up area 1794 sqft
- Width 39 ft
- Length 46 ft
- Building Type house
- Building Category Residential
- Style Modern
- Estimated cost of construction Low
