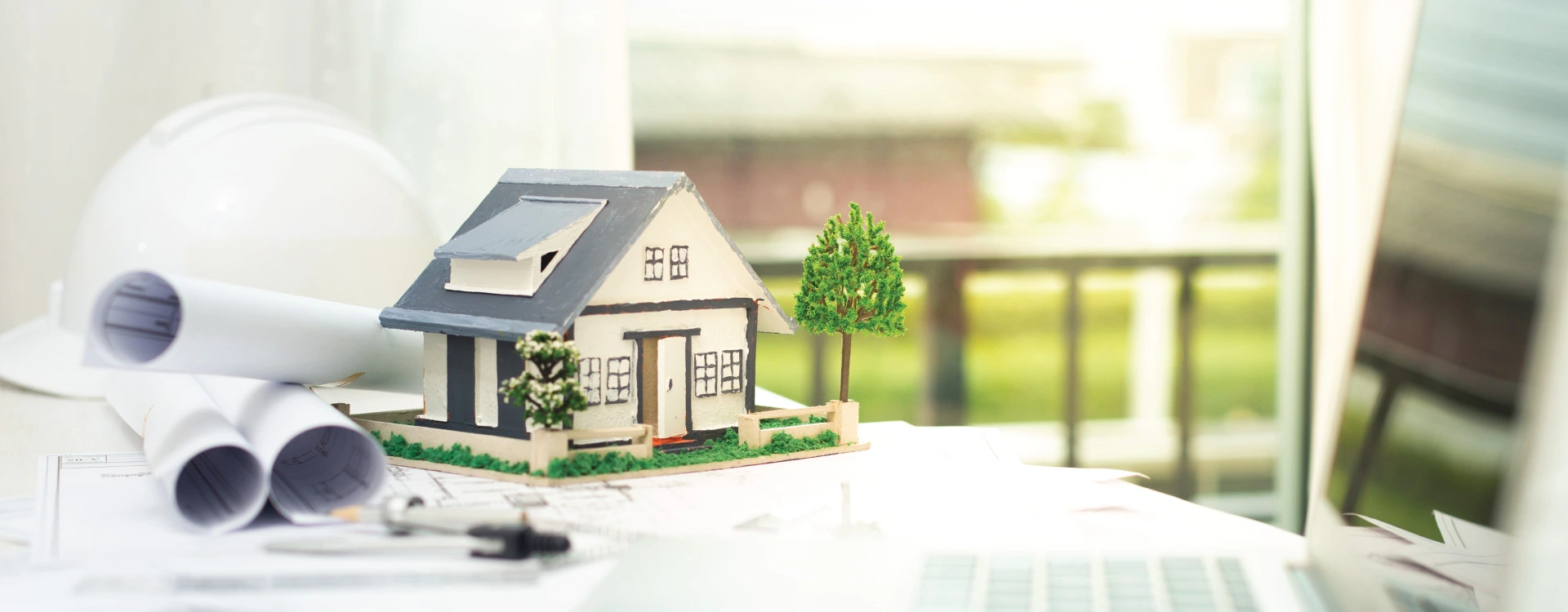
Fill This Form To Contact Us
SERVICE DESCRIPTION
| Floor Plan | Includes Proper Space Management according to requirements with Vastu Consultancy (if any) & Furniture Layout |
|---|---|
| 3-D & 2-D Elevation | Provides Exterior Look & Virtual View of the house,2-D Working Drawing for 3-D Elevation to forecast houseplan outlay. |
| Working Drawing | Detail Dimensions of Floor, Walls & Cross Section Details., Details Drawings of Doors & Windows: Show the detail placement of doors & windows with its width, height, location, type of doors & windows., Detail Drawings of Toilets & Kitchen: Show detail structure of Kitchen & Toilet placement. It shows the detail structure of every object which is to be placed in, such as type of flooring, label of wall flooring, Pots, Wash Basin, Bath Tub, Details of Corners or any other architectural entity in plan (if any), Detail Drawings of Staircase: Shows the details of stairs, i.e. No. of levels, Height of Risers, Landing Placements, Reinforcement details etc. |
| Structure Drawing | Deliver set of architectural drawing drafted by Structural Engineers including Foundation Details, Foundation Plan, Column Details, Beam Details Plinth Details, Calculated Arrangement of Beams, and Reinforcement Detail at each Slab., |
| Plumbing Electrical Drainage Working Drawings Plumbing | Includes all pipeline layout from Tank to all faucets & taps, Electrical : Includes electrical layout of each and every room with switchboard, light, fan etc positions, Drainage : Includes placement of chambers, waste pipes etc from toilets till outlet and Septic Tank Details (if required), Rain Water and Drain Water Management, |
Please find the Working Schedule of the services to be incorporated.
WORKING SCHEDULE
| Phases | Services | Time duration | Remark |
|---|---|---|---|
| PHASE: 1 | |||
| Floor Plan | Concept Plan of Specific Floor will be delivered in 7 Working Days after getting complete requirement from the client. After approval of GF, we will process with further Floor if any availed in Package. | Time Taken for further Revisions in Plan will Totally depend on Client Response. | |
| 3D & 2-D Elevation | Initial Elevation Design will be delivered within 7 Working Days after getting Floor Plan in Auto-Cad Format. | Time Taken for further Revisions in Plan will Totally depend on Client Response. | |
| PHASE: 2 | |||
| Working Drawing | All Working Drawings of Doors, Windows, Toilets, Kitchen & Staircase will be delivered within 10 Working days after approval of Phase 1. | Time Taken for further Revisions in Plan will Totally depend on Client Response. | |
| Structural Drawing | Complete Structural designs will be provided within 10 Working days after approval of Working Drawings. | Time Taken for further Revisions in Plan will Totally depend on Client Response. | |
| Electrical, Plumbing & Drainage Drawing | Electrification layout, Plumbing layout & Drainage layout will be provided within 8 Working days after getting approval of structural Drawings. | Time Taken for further Revisions in Plan will Totally depend on Client Response. | |
Total Max. time duration for the completion of the project will be approx 42 days
Our Packages
Package-1 Royal
- Floor Plan
- 3D Elevation
- 2D Elevation details
- Working Drawings
- Structure Drawings
- Electrical Drawings
- Plumbing Drawings
- Drainage Drawings
- Upto 5 changes available in each drawing
Recommended
Package-2 Premium
- Floor Plan
- 3D Elevation
- 2D Elevation details
- Working Drawings
- Structure Drawings
- Electrical Drawings
- Plumbing Drawings
- Drainage Drawings
- Unlimited Changes
Package-3 Epic
- Floor Plan
- 3D Elevation
- 2D Elevation details
- Exterior Night View 3D
- 3D Cutsection Plan / 3D Floor plan
- Landscaping - 3D
- Bird Eye View - 3D
- Working Drawings
- Structure Drawings
- Electrical Drawings
- Plumbing Drawings
- Drainage Drawings
- Unlimited Changes
Why Thousands of Customers Believe in MMH Services
- Trusted and Quality Services
- Verified and Qualified Professionals
- Cost Effectiveness
- 1000+ Pre-Defined & Customizable House Plan
- Diversified Reach right from METRO to REMOTE Areas
- Sovereign Customer Support to ensure Dawdle Free Work
- Extensive 8+ Years of Experience in Cross Over Industry
Terms & Conditions
- Time spent in Project to complete all the Services will totally depend on the Satisfaction of Client.
- To Progress to next stage, Client approval is Mandatory
- Deadlines will be applicable after finalization of the details from the client.
- Prices are Inclusive of 18% GST posed.
- multiple changes are applicable for each drawing.
- Drawing delivery time is subject to timely comments from client and payments as per payment terms.
- If the requirements gets changed from initial requirement sheet, extra amount will be charged.
- For Complete Set, Payment Schedule can be in 2 stages
