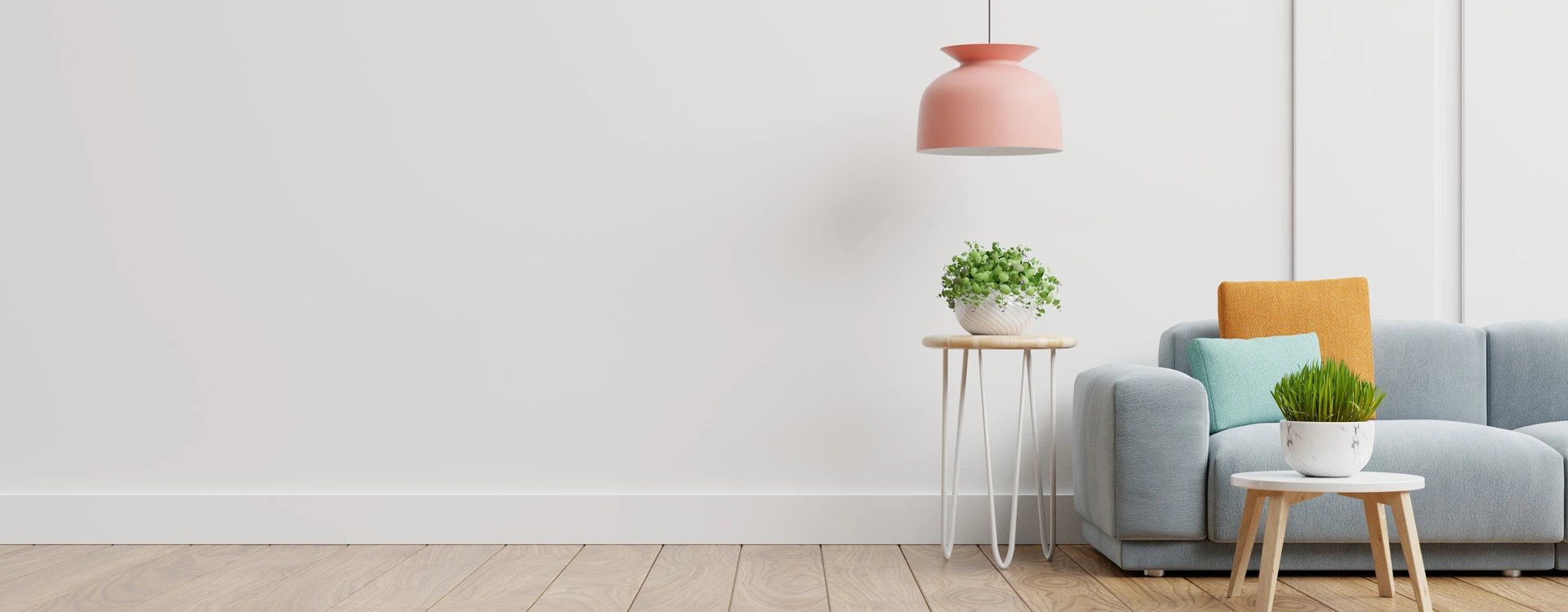
38X40 House Plan - 1520 sqft Residential House Design at Ranchi
At Ranchi
PROJECT DESCRIPTION
Looking for a well-designed residential house plan in Ranchi? Explore our 38X40 House Plan, offering a spacious 1520 sqft of living space. This thoughtfully crafted house design combines functionality, style, and comfort to meet all your requirements. Whether you're a growing family or a couple looking for a cozy home, this plan offers ample space to accommodate your needs. With a total area of 1520 sqft, this residential house plan provides a perfect balance between openness and privacy. Th
Read More +KEYWORDS:
PROJECT DESCRIPTION
 bedroom
bedroom5
 Living Room
Living Room1
 Drawing hall
Drawing hall1
 Kitchen
Kitchen1
 Dining Room
Dining Room1
 bathroom
bathroom4
OTHER SPACES
- Office 1
- Gym 0
- Balcony 1
PLAN DESCRIPTION
- Plot Area 1520 sqft
- Floors 2
- Total built-up area 1520 sqft
- Width 38 ft
- Length 40 ft
- Building Type house
- Building Category Residential
- Style Modern
- Estimated cost of construction Moderate
