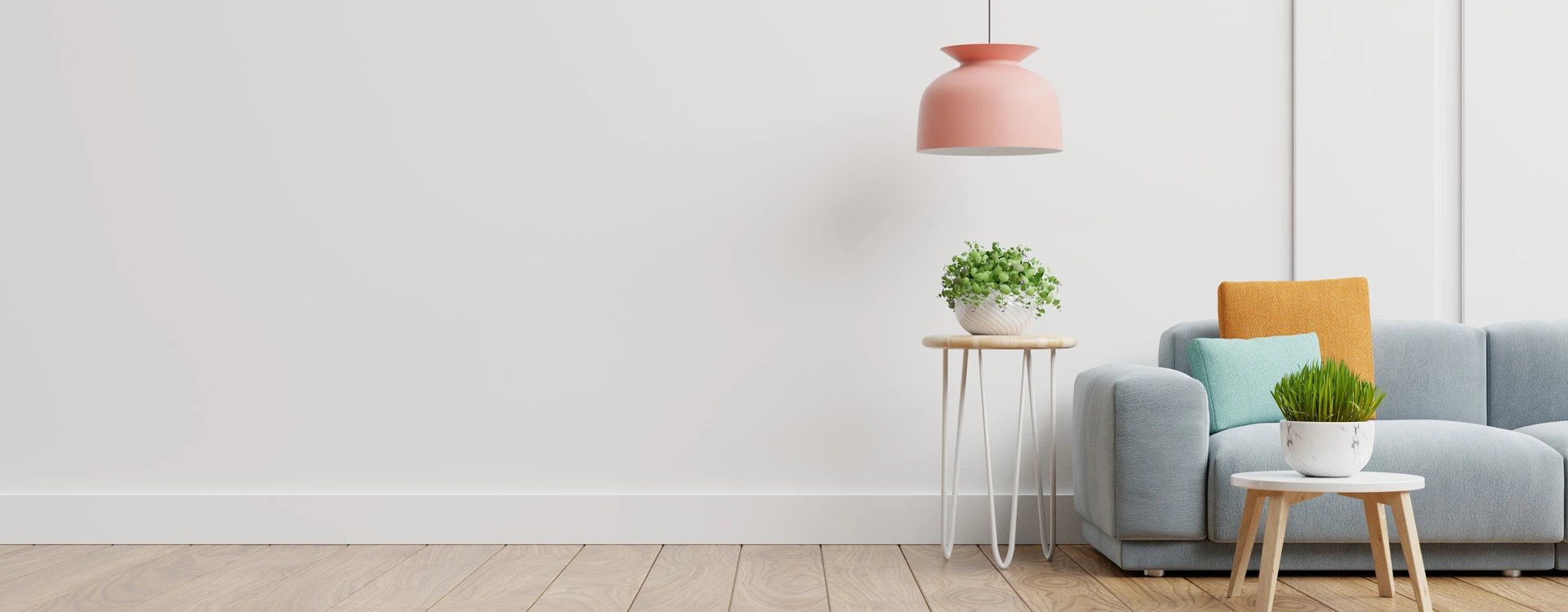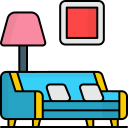
38X36 Home Plan - 1368 sq ft House Floor Plan at Vadodara
At Vadodara
PROJECT DESCRIPTION
Looking for a spacious and well-designed home plan in Vadodara? Discover our 38 X 36 Home Plan, featuring a comfortable 1368 sq ft house floor plan. This thoughtfully crafted design offers three bedrooms, a living room, a kitchen, a dining room, and a bathroom, providing ample space for your family's needs. With a total area of 1368 sq ft, this home plan offers a smart and efficient layout that optimizes every square foot. The three bedrooms ensure privacy and personal space for each family
Read More +KEYWORDS:
PROJECT DESCRIPTION
 bedroom
bedroom3
 Living Room
Living Room1
 Kitchen
Kitchen1
 Dining Room
Dining Room1
 bathroom
bathroom3
OTHER SPACES
- Office 1
- Gym 0
- Balcony 1
PLAN DESCRIPTION
- Plot Area 1368 sqft
- Floors 2
- Total built-up area 1368 sqft
- Width 38 ft
- Length 36 ft
- Building Type house
- Building Category Residential
- Style Modern
- Estimated cost of construction Moderate
