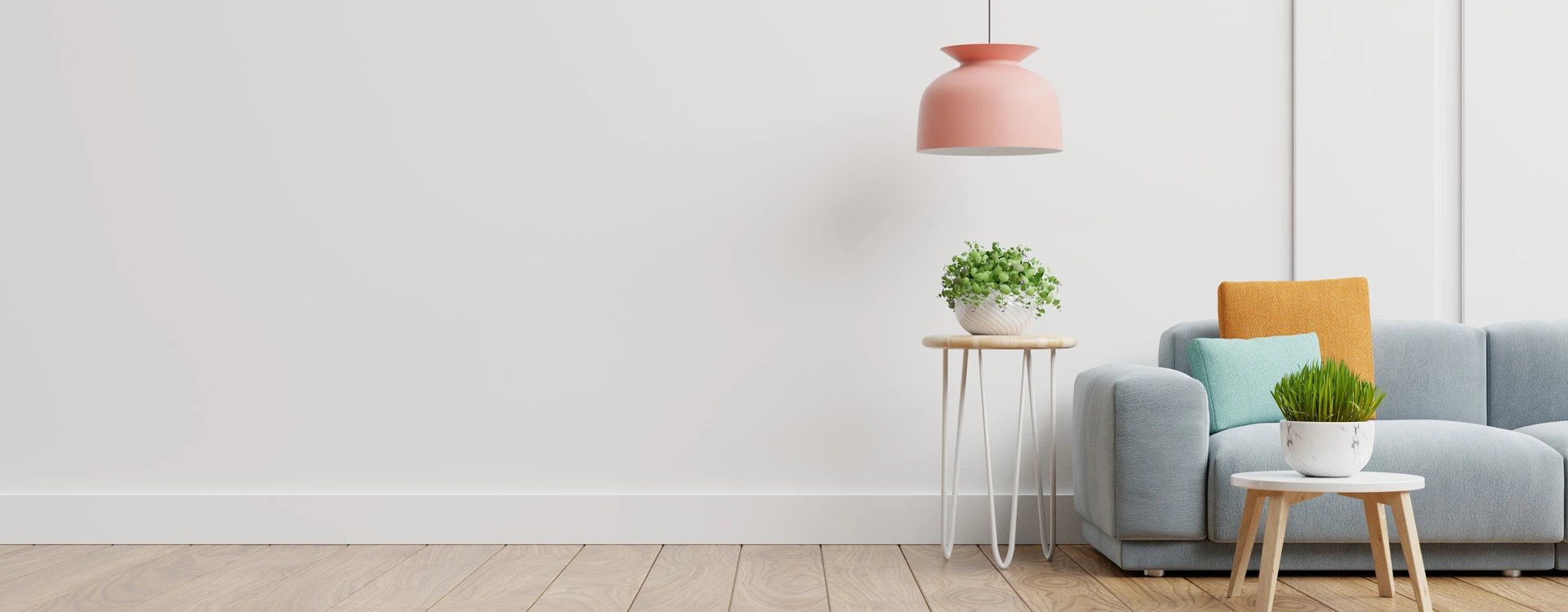
36X53 Home Plan - 1908 sqft House Floor Plan at Pune
At PuneCity
PROJECT DESCRIPTION
Introducing the exquisite 36X53 Home Plan, a remarkable architectural marvel that embodies style, functionality, and modern living. Spanning across a generous area of 1908 square feet, this meticulously designed house floorplan offers a spacious and comfortable abode for you and your family. Located in the vibrant city of Pune, this home plan showcases a thoughtfully curated layout comprising of ample living space, three bedrooms, and a host of modern amenities. Let's explore the captivating de
Read More +KEYWORDS:
PROJECT DESCRIPTION
OTHER SPACES
- Office 1
- Gym 0
- Balcony 1
PLAN DESCRIPTION
- Plot Area 1908 sqft
- Floors 1
- Total built-up area 1908 sqft
- Width 36 ft
- Length 53 ft
- Building Type Home
- Building Category Residential
- Style Modern
- Estimated cost of construction Low
