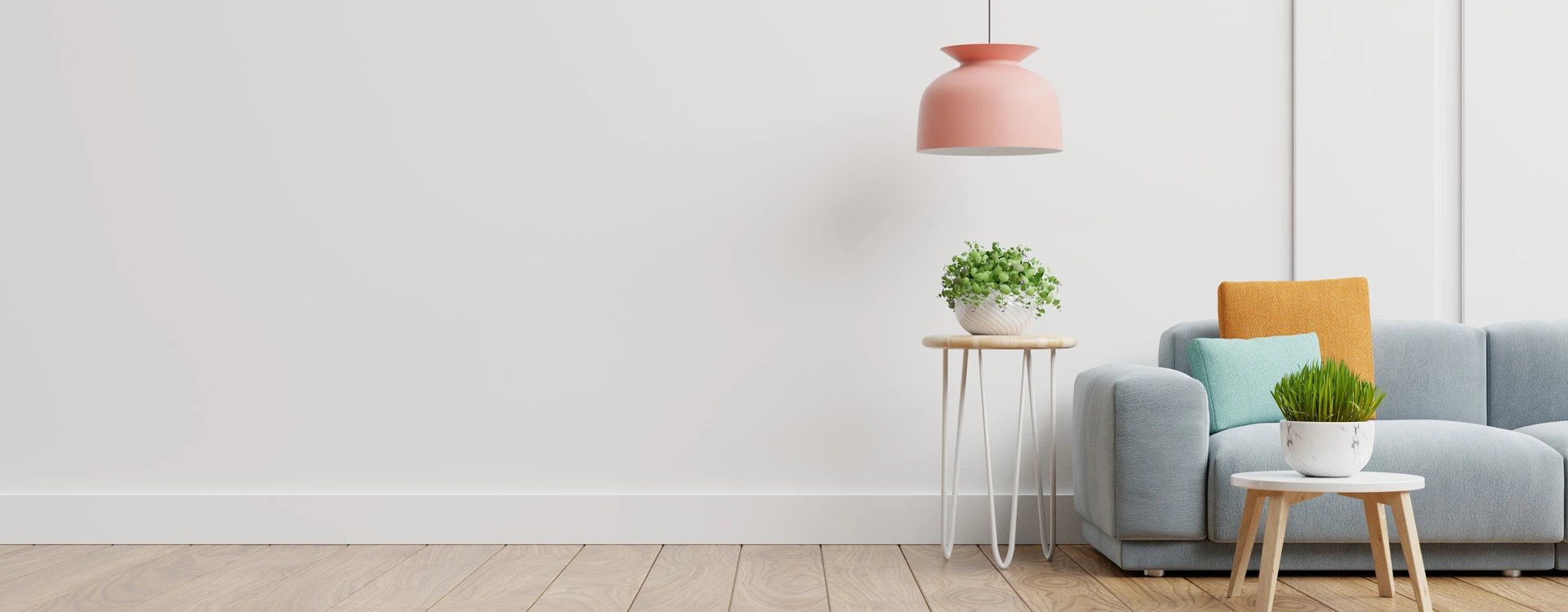
36X47 House Plan - 1692 sqft Residential House Design At Nagpur
At Nagpur
PROJECT DESCRIPTION
Introducing the stunning 36X47 House Plan, an architectural gem that combines modern design, functionality, and comfort. This meticulously crafted residential house design spans across 1692 square feet, offering a spacious and inviting living space. Nestled in the vibrant city of Nagpur, this home plan features two well-appointed bedrooms, a welcoming drawing hall, a stylish kitchen, and a modern bathroom. Let's delve into the captivating details of this exceptional house design. Upon enteri
Read More +KEYWORDS:
PROJECT DESCRIPTION
 bedroom
bedroom2
 Drawing hall
Drawing hall1
 Kitchen
Kitchen1
 bathroom
bathroom1
OTHER SPACES
- Office 1
- Gym 0
- Balcony 1
PLAN DESCRIPTION
- Plot Area 1692 sqft
- Floors 1
- Total built-up area 1692 sqft
- Width 36 ft
- Length 47 ft
- Building Type house
- Building Category Residential
- Style Modern
- Estimated cost of construction Low
