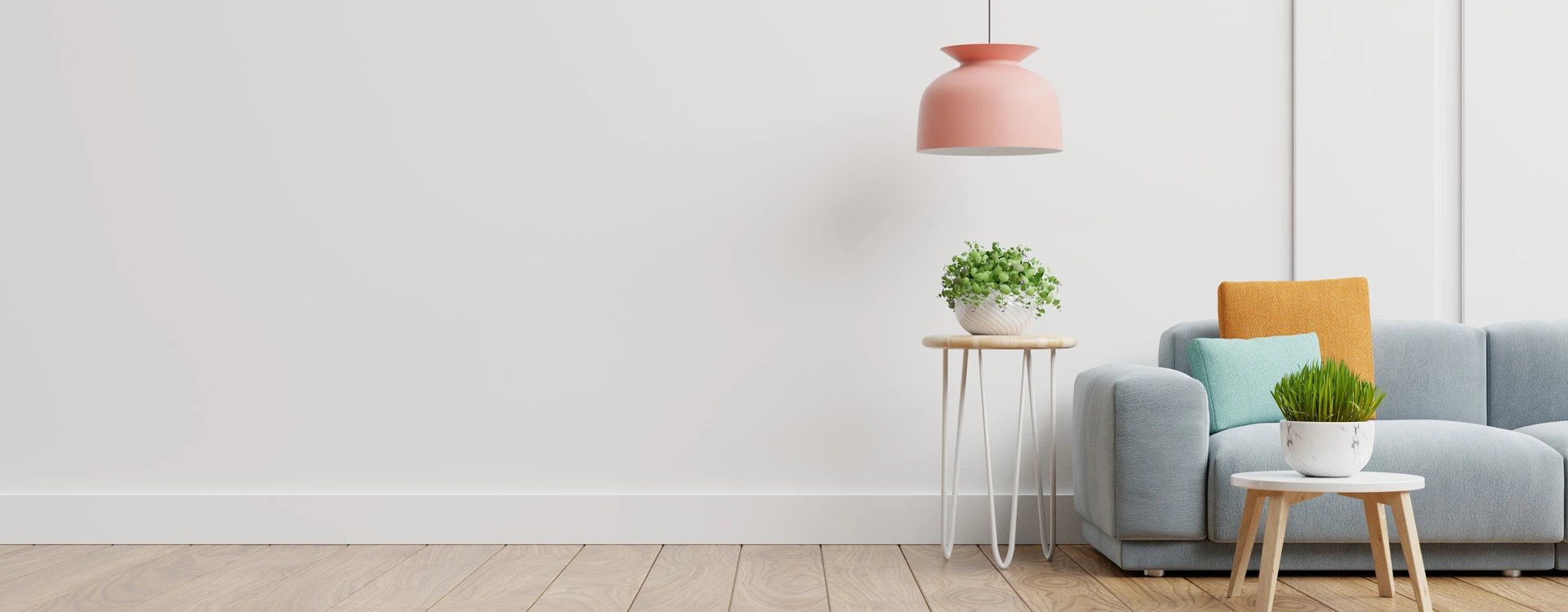
36X45 Home Plan - 1620 sqft Residential House Design at Ludhiana
At Ludhiana
PROJECT DESCRIPTION
Introducing the elegant 36X45 Home Plan, a stunning residential house design that seamlessly blends modern aesthetics, functionality, and comfort. Spanning across 1620 square feet, this meticulously crafted home plan offers a spacious and inviting living space. Situated in the vibrant city of Ludhiana, this house design features thoughtfully designed interiors, three bedrooms, a stylish kitchen, and modern amenities. Let's delve into the captivating details of this exceptional residential house
Read More +KEYWORDS:
PROJECT DESCRIPTION
OTHER SPACES
- Office 1
- Gym 0
- Balcony 1
PLAN DESCRIPTION
- Plot Area 1620 sqft
- Floors 2
- Total built-up area 1620 sqft
- Width 36 ft
- Length 45 ft
- Building Type house
- Building Category Residential
- Style Modern
- Estimated cost of construction Moderate
