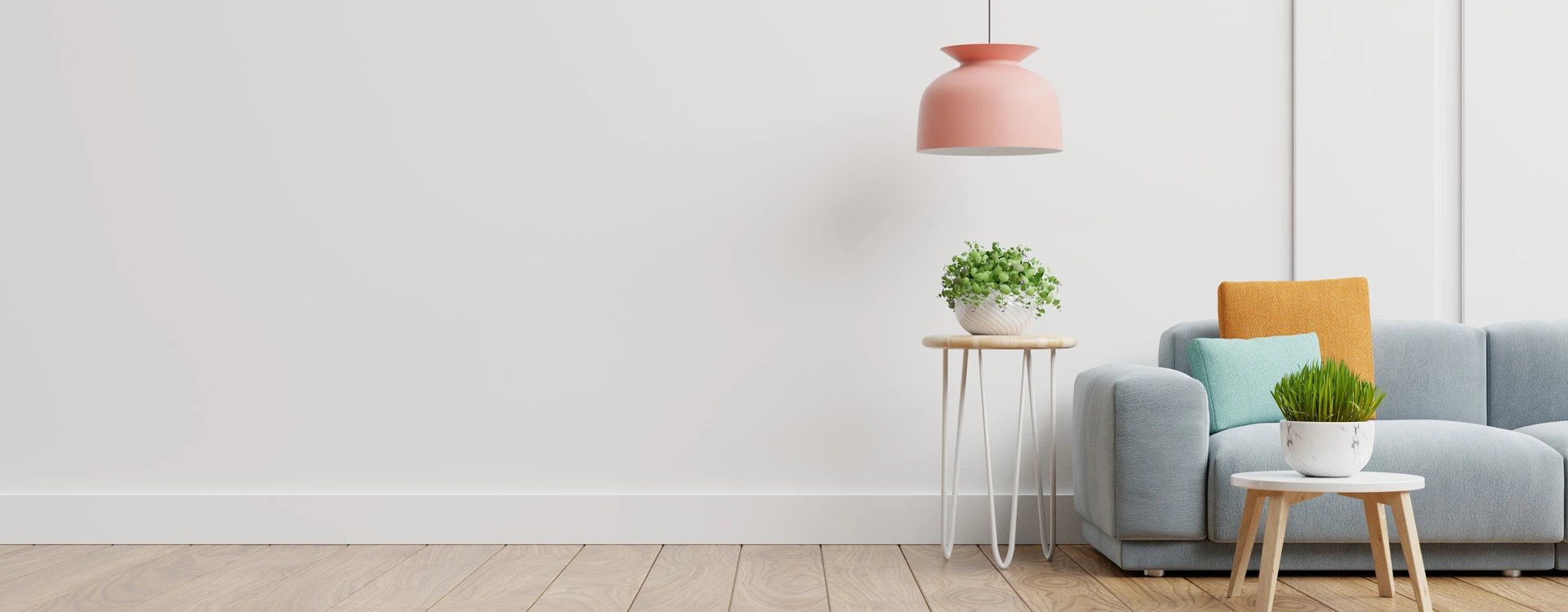
35X40 Multistory Residential with Shops Plan - 1400 sqft Residential Cum Commercial House Design at New Delhi
At NewDelhi
PROJECT DESCRIPTION
Introducing our exceptional 35X40 Multistory Residential with Shops Plan, a visionary architectural masterpiece situated in the bustling city of New Delhi. With a total area of 1400 square feet, this meticulously designed residential cum commercial house seamlessly blends the realms of living and business, offering a perfect synergy for modern urban lifestyles. This multistory marvel embodies the essence of contemporary living, providing a well-planned and versatile space for both residentia
Read More +KEYWORDS:
PROJECT DESCRIPTION
 Drawing hall
Drawing hall3
OTHER SPACES
- Office 1
- Gym 0
- Balcony 1
PLAN DESCRIPTION
- Plot Area 1400 sqft
- Floors 4
- Total built-up area 1400 sqft
- Width 35 ft
- Length 40 ft
- Building Type Multistory residential with shops
- Building Category Residential Cum Commercial
- Style Contemporary
- Estimated cost of construction Lavish
