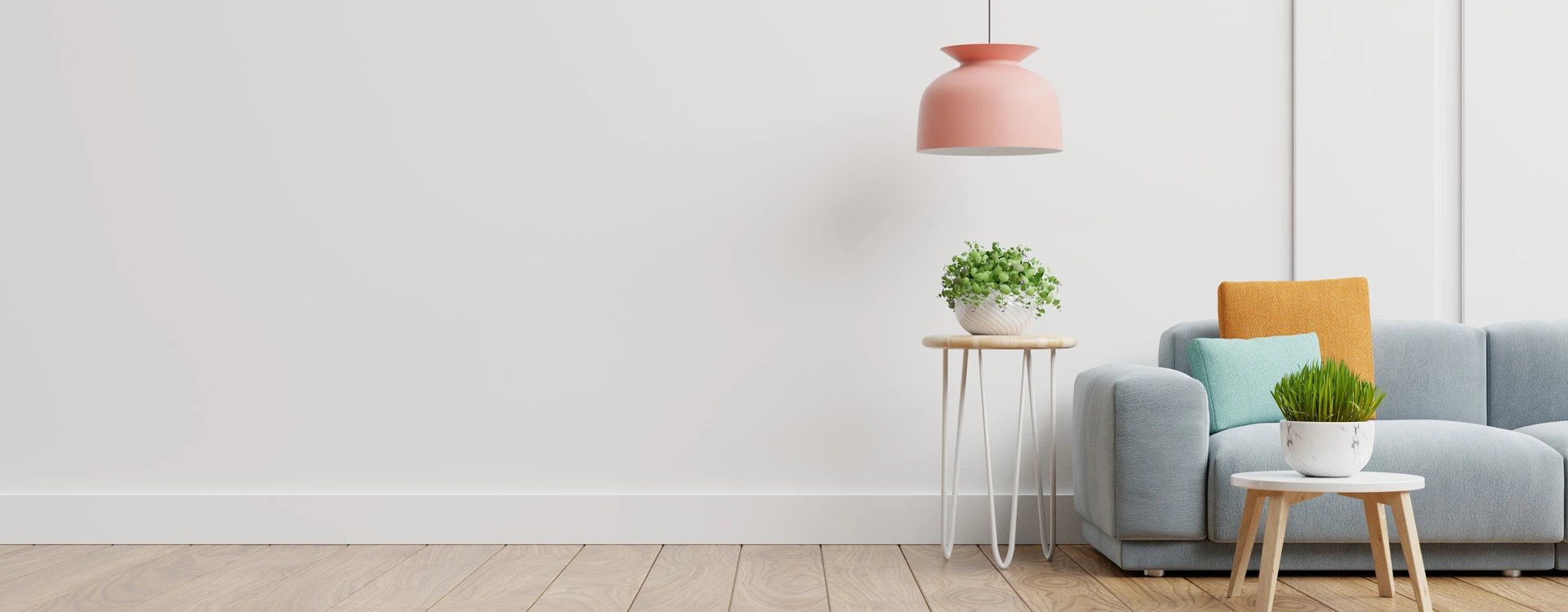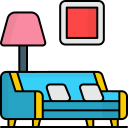
35X35 Home Plan - 1225 sqft Residential House Design at Coimbatore South
At CoimbatoreSouth
PROJECT DESCRIPTION
Welcome to our remarkable 35X35 Home Plan, a meticulously crafted residential house design nestled in the serene surroundings of Coimbatore South. With a total area of 1225 square feet, this thoughtfully designed abode offers a perfect combination of functionality, comfort, and contemporary aesthetics. This exceptional home features two spacious bedrooms, providing ample space for relaxation and privacy. Each bedroom has been meticulously designed to create a soothing and tranquil atmosphere
Read More +KEYWORDS:
PROJECT DESCRIPTION
 bedroom
bedroom2
 Living Room
Living Room1
 Kitchen
Kitchen1
 bathroom
bathroom1
OTHER SPACES
- Office 1
- Gym 0
- Balcony 1
PLAN DESCRIPTION
- Plot Area 1225 sqft
- Floors 1
- Total built-up area 1225 sqft
- Width 35 ft
- Length 35 ft
- Building Type Home
- Building Category Residential
- Style Modern
- Estimated cost of construction Low
