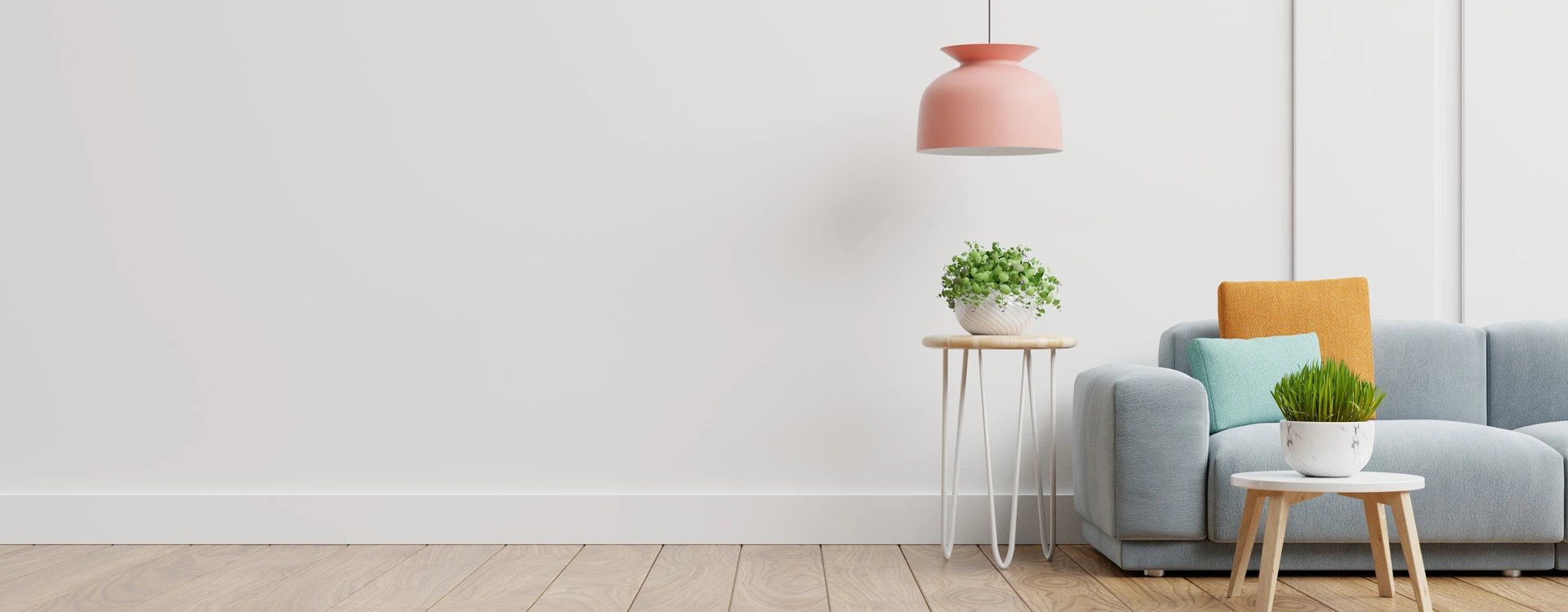
32X56 House Plan - 1792 sqft Residential House Design at Pune
At PuneCity
PROJECT DESCRIPTION
Introducing the exquisite 32X56 House Plan, a thoughtfully designed residential house in Pune that blends functionality, style, and comfort. With a generous floor area of 1792 square feet, this meticulously crafted home offers ample space for your family's needs while showcasing a modern and contemporary design. The 32X56 House Plan embraces the concept of open living, providing a seamless flow between spaces and creating a sense of unity throughout the house. As you enter the house, you wil
Read More +KEYWORDS:
PROJECT DESCRIPTION
 Drawing hall
Drawing hall2
OTHER SPACES
- Office 1
- Gym 0
- Balcony 1
PLAN DESCRIPTION
- Plot Area 1792 sqft
- Floors 2
- Total built-up area 1792 sqft
- Width 32 ft
- Length 56 ft
- Building Type house
- Building Category Residential
- Style Modern
- Estimated cost of construction Moderate
