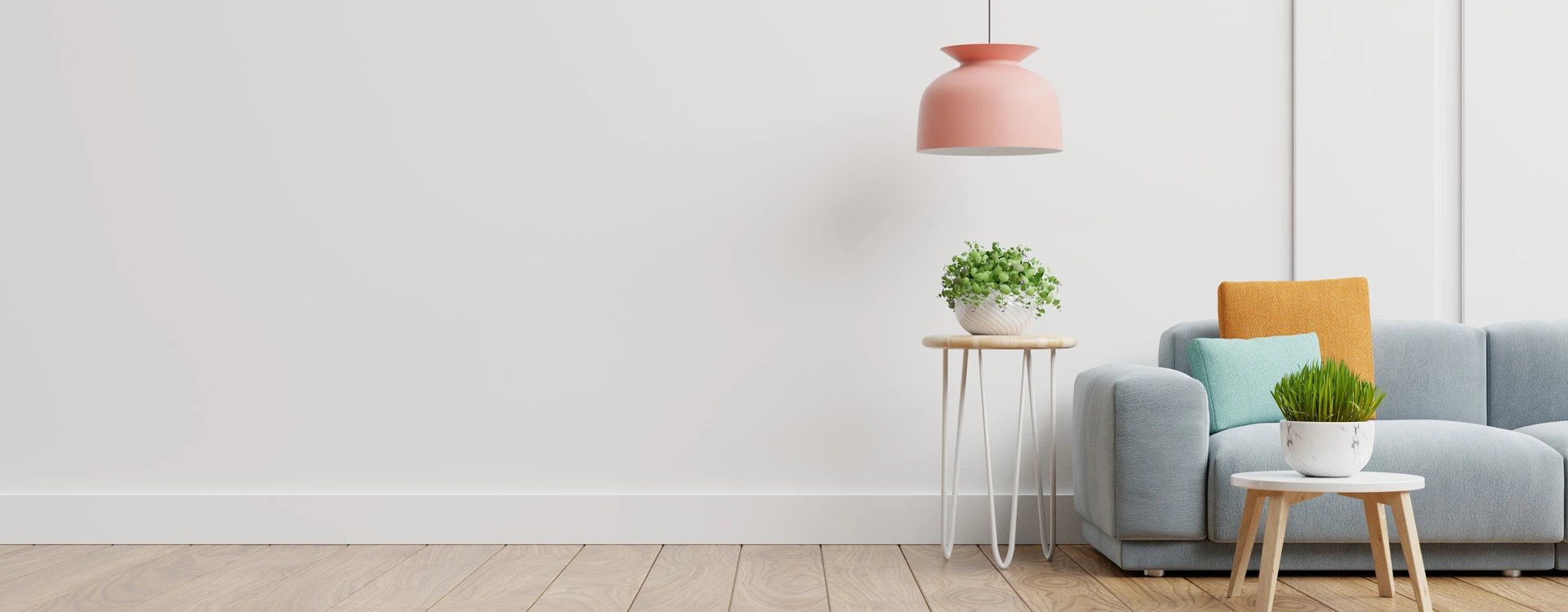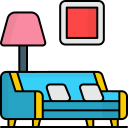
20X50 House Plan - 1000 sqft Residential House Design at Bangalore North
At Bangalore North
PROJECT DESCRIPTION
Introducing our captivating 20X50 House Plan, an exquisite residential house design nestled in the serene and sought-after locale of Bangalore North. With a perfect balance of modern aesthetics and functional spaces, this 1000 sqft home is designed to provide you and your family with a comfortable and luxurious living experience. As you step into this meticulously crafted abode, you'll be welcomed by a spacious and well-lit living room that radiates a sense of warmth and relaxation. The open
Read More +KEYWORDS:
PROJECT DESCRIPTION
 bedroom
bedroom3
 Living Room
Living Room1
 Kitchen
Kitchen1
 Dining Room
Dining Room1
 bathroom
bathroom3
OTHER SPACES
- Office 1
- Gym 0
- Balcony 1
PLAN DESCRIPTION
- Plot Area 1000 sqft
- Floors 2
- Total built-up area 1000 sqft
- Width 20 ft
- Length 50 ft
- Building Type house
- Building Category Residential
- Style Modern
- Estimated cost of construction Moderate
