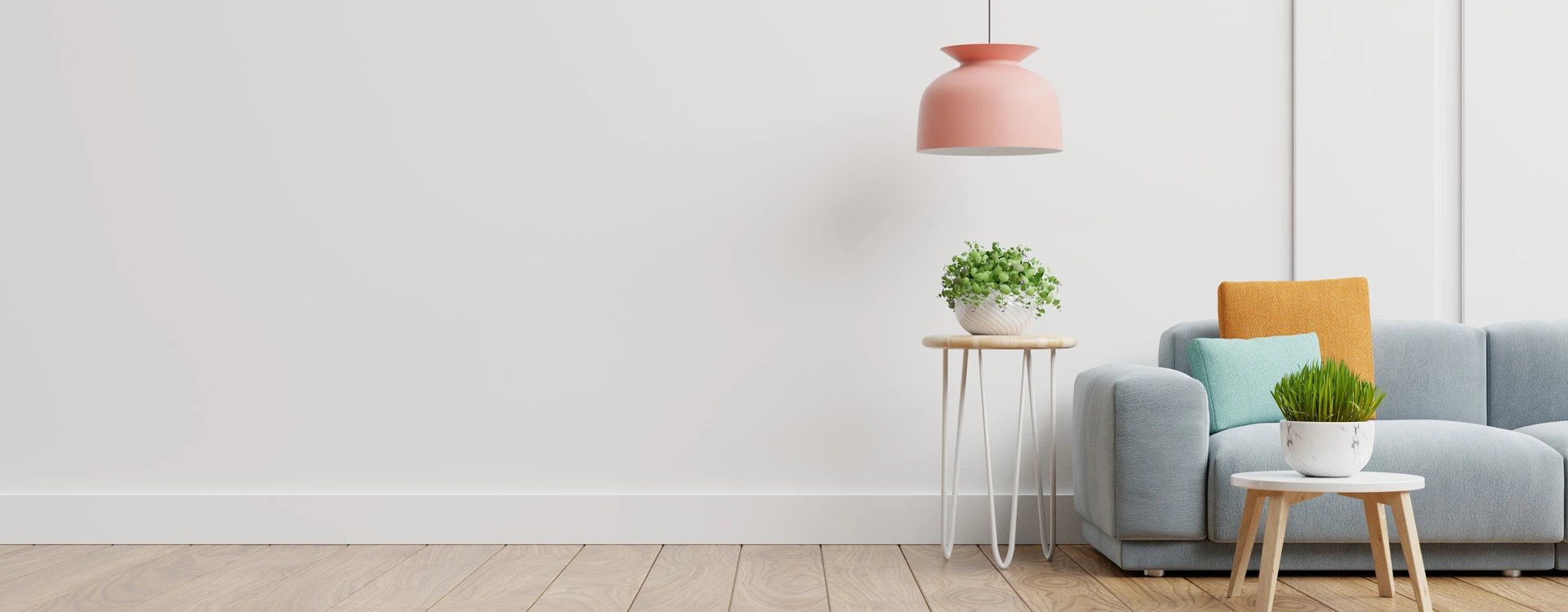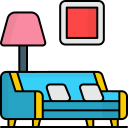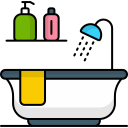
18X57 Home Plan - 1026 sqft Residential House Design at Bhokardan
At Bhokardan
PROJECT DESCRIPTION
Welcome to our splendid 18X57 Home Plan, a meticulously crafted and well-designed residential house that offers the perfect blend of modern living and comfort in the picturesque town of Bhokardan. This delightful house design is thoughtfully created to cater to the needs of a contemporary lifestyle, providing you with a cozy and inviting living space that you will be proud to call home. As you step into the 18X57 Home Plan, you will be greeted by a charming porch that adds a touch of eleganc
Read More +KEYWORDS:
PROJECT DESCRIPTION
 bedroom
bedroom2
 Living Room
Living Room1
 Drawing hall
Drawing hall1
 Kitchen
Kitchen2
 bathroom
bathroom2
OTHER SPACES
- Office 1
- Gym 0
- Balcony 1
PLAN DESCRIPTION
- Plot Area 1026 sqft
- Floors 2
- Total built-up area 1026 sqft
- Width 18 ft
- Length 57 ft
- Building Type Home
- Building Category Residential
- Style Modern
- Estimated cost of construction Moderate
