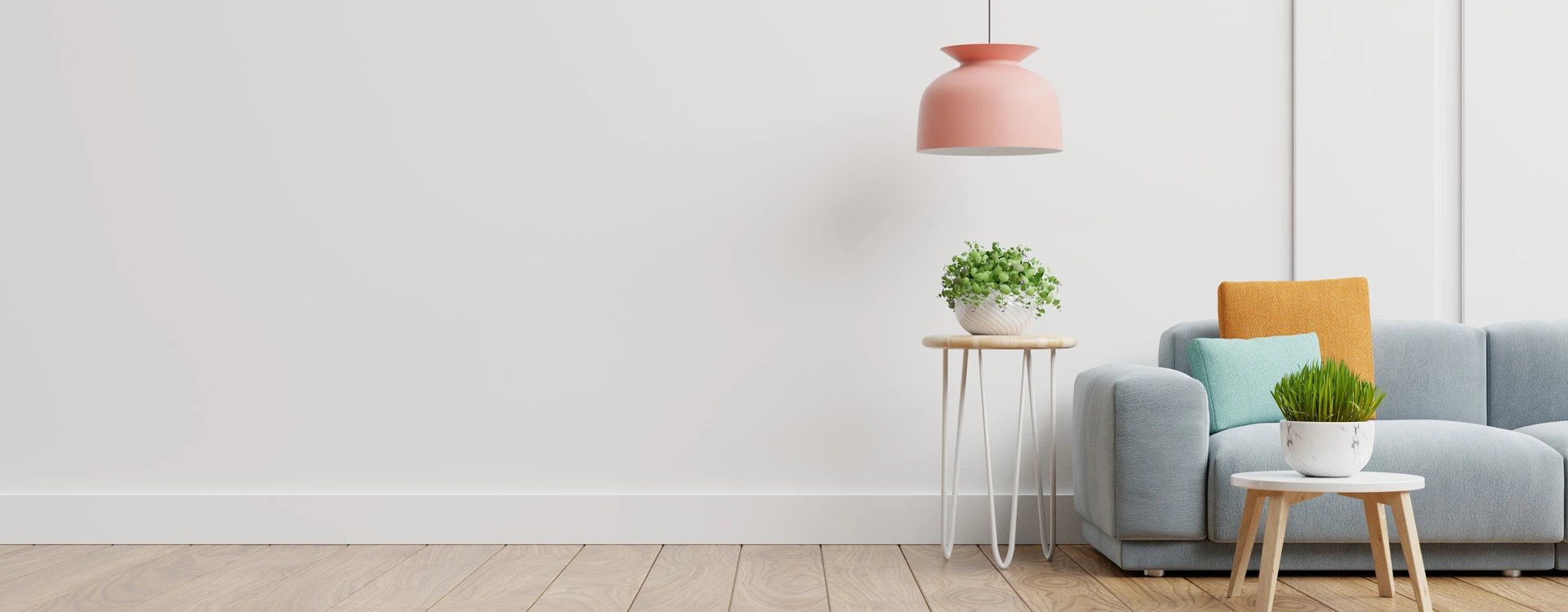
17X48 Colony Plan - 816 sqft Residential House Design at Kannur
At Kannur
PROJECT DESCRIPTION
Welcome to our exquisite 17X48 Colony Plan, a well-crafted and thoughtfully designed residential house that promises to fulfill all your desires of a comfortable and charming living space in the enchanting city of Kannur. With its blend of elegance, functionality, and modern aesthetics, this house design is perfect for those seeking a cozy and inviting home in a peaceful and well-connected neighborhood. As you step into the 17X48 Colony Plan, you will be greeted by a beautiful porch that lea
Read More +KEYWORDS:
PROJECT DESCRIPTION
 bedroom
bedroom1
 Living Room
Living Room1
 Kitchen
Kitchen1
 bathroom
bathroom1
OTHER SPACES
- Office 1
- Gym 0
- Balcony 1
PLAN DESCRIPTION
- Plot Area 816 sqft
- Floors 1
- Total built-up area 816 sqft
- Width 17 ft
- Length 48 ft
- Building Type Colony
- Building Category Residential
- Style Modern
- Estimated cost of construction High
